OST Lofts - Apartment Living in Houston, TX
About
Office Hours
Monday through Friday: 8:00 AM to 5:00 PM. Saturday and Sunday: Closed.
Are you looking for a stylish new apartment home in Houston, Texas? Look no further—OST Lofts is opening soon! Nestled in a lively neighborhood along the scenic Brays Bayou and conveniently close to Interstate 45, this community places you just minutes from dining, shopping, and entertainment. Don’t miss out; be one of the first to join our interest list today!
These future residences are being designed with modern touches that elevate everyday living. Enjoy the elegance of stainless steel appliances, sleek granite countertops, and the warmth of hardwood and tile flooring. With soaring 9-foot ceilings, spacious walk-in closets, and the convenience of an in-home washer and dryer, these apartments for rent will come crafted with your comfort in mind. Get ready to experience a home that combines style and functionality in every detail.
Our exceptional community amenities offer everything you need for a balanced lifestyle. Stay active in our well-equipped fitness center, take a refreshing dip in the swimming pool, and make use of our business center with convenient copy and printing services. Surround yourself with beautiful landscaping and enjoy sunny afternoons at our picnic area with barbecue stations. Join our interest list to be among the first to tour the incredible OST Lofts community coming soon to Houston, TX!
NOW LEASING! Stop By Today!
Floor Plans
1 Bedroom Floor Plan
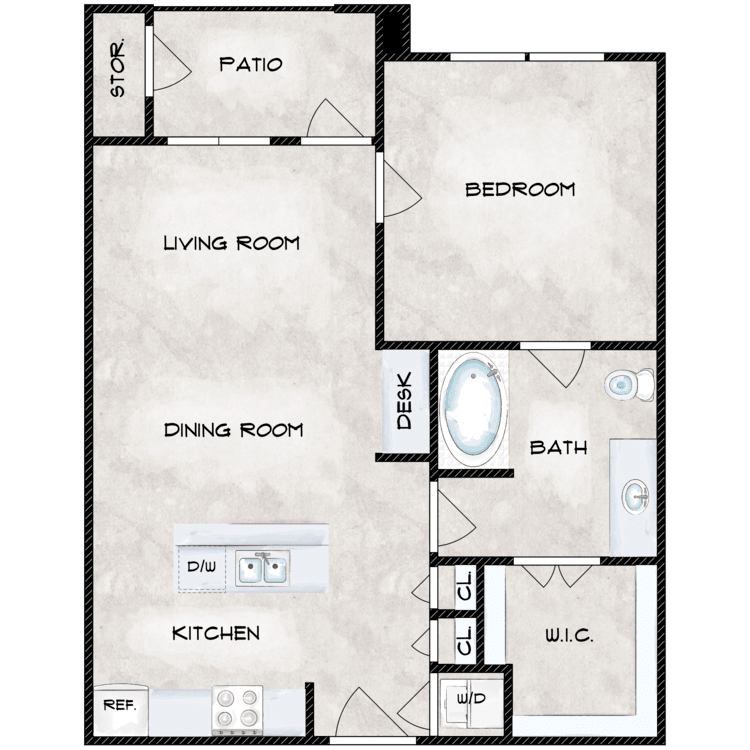
A1
Details
- Beds: 1 Bedroom
- Baths: 1
- Square Feet: 655
- Rent: $1371
- Deposit: $250
Floor Plan Amenities
- 9Ft Ceilings
- Air Conditioner
- All-Electric Kitchen
- Balcony or Patio
- Breakfast Bar
- Cable Ready
- Ceiling Fans
- Dishwasher
- Disability Access
- Hardwood Floors
- Microwave
- Mini Blinds
- Pantry
- Refrigerator
- Tile Floors
- Spacious Walk-in Closets
- In Home Washer and Dryer
* In Select Apartment Homes
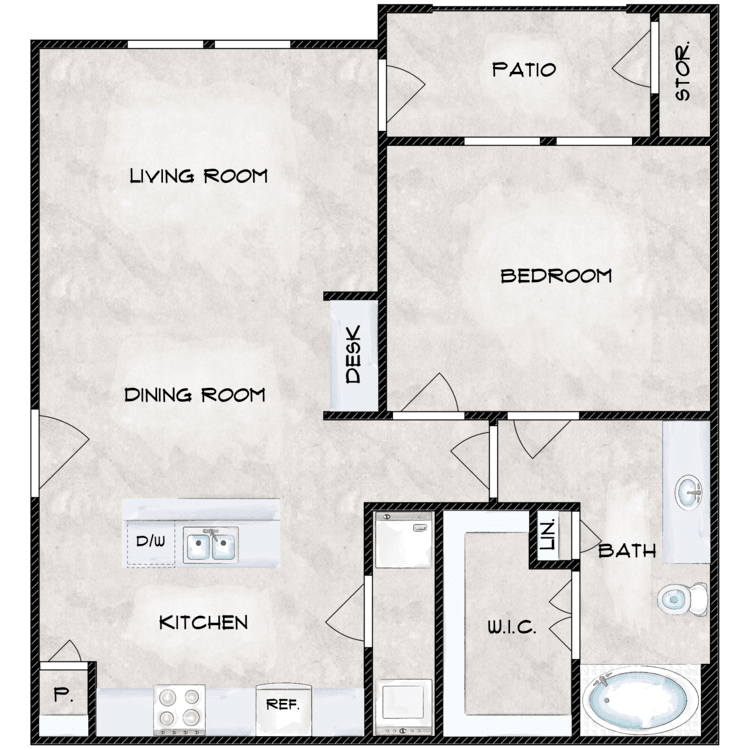
A2
Details
- Beds: 1 Bedroom
- Baths: 1
- Square Feet: 747
- Rent: $1371
- Deposit: $250
Floor Plan Amenities
- 9Ft Ceilings
- Air Conditioner
- All-Electric Kitchen
- Balcony or Patio
- Breakfast Bar
- Cable Ready
- Ceiling Fans
- Dishwasher
- Disability Access
- Hardwood Floors
- Microwave
- Mini Blinds
- Pantry
- Refrigerator
- Tile Floors
- Spacious Walk-in Closets
- In Home Washer and Dryer
* In Select Apartment Homes
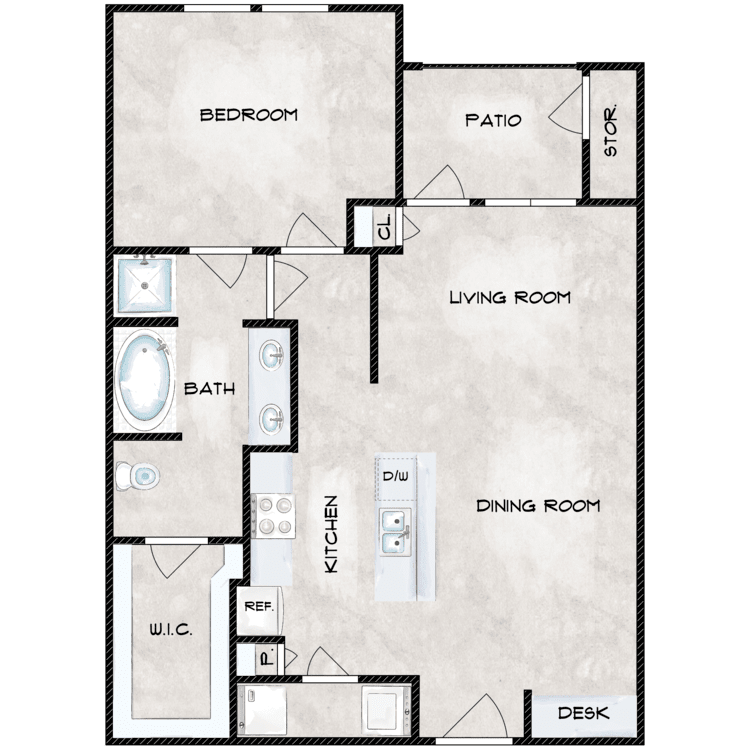
A3
Details
- Beds: 1 Bedroom
- Baths: 1
- Square Feet: 777
- Rent: $1371
- Deposit: $250
Floor Plan Amenities
- 9Ft Ceilings
- Air Conditioner
- All-Electric Kitchen
- Balcony or Patio
- Breakfast Bar
- Cable Ready
- Ceiling Fans
- Dishwasher
- Disability Access
- Hardwood Floors
- Microwave
- Mini Blinds
- Pantry
- Refrigerator
- Tile Floors
- Spacious Walk-in Closets
- In Home Washer and Dryer
* In Select Apartment Homes
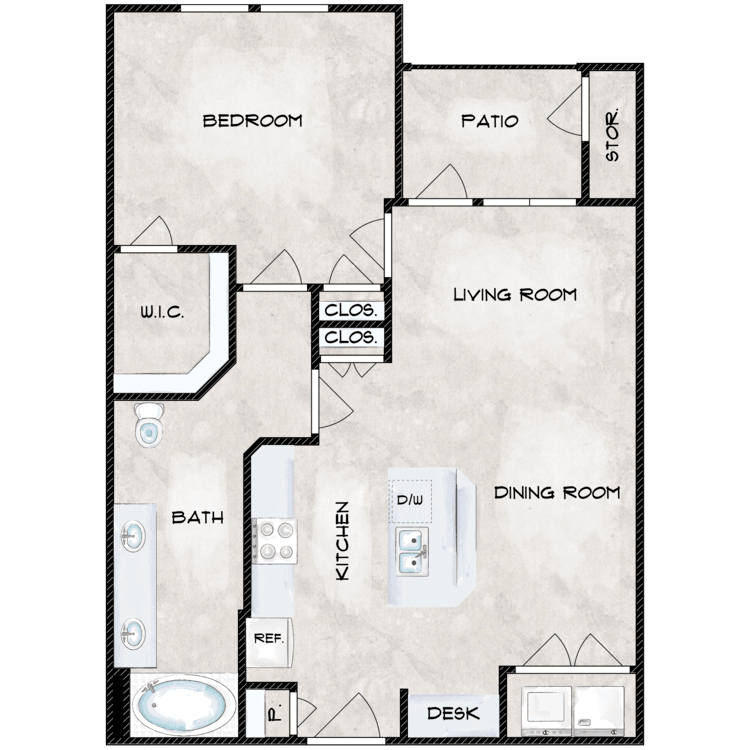
A4
Details
- Beds: 1 Bedroom
- Baths: 1
- Square Feet: 777
- Rent: $1371
- Deposit: $250
Floor Plan Amenities
- 9Ft Ceilings
- Air Conditioner
- All-Electric Kitchen
- Balcony or Patio
- Breakfast Bar
- Cable Ready
- Ceiling Fans
- Dishwasher
- Disability Access
- Hardwood Floors
- Microwave
- Mini Blinds
- Pantry
- Refrigerator
- Tile Floors
- Spacious Walk-in Closets
- In Home Washer and Dryer
* In Select Apartment Homes
2 Bedroom Floor Plan
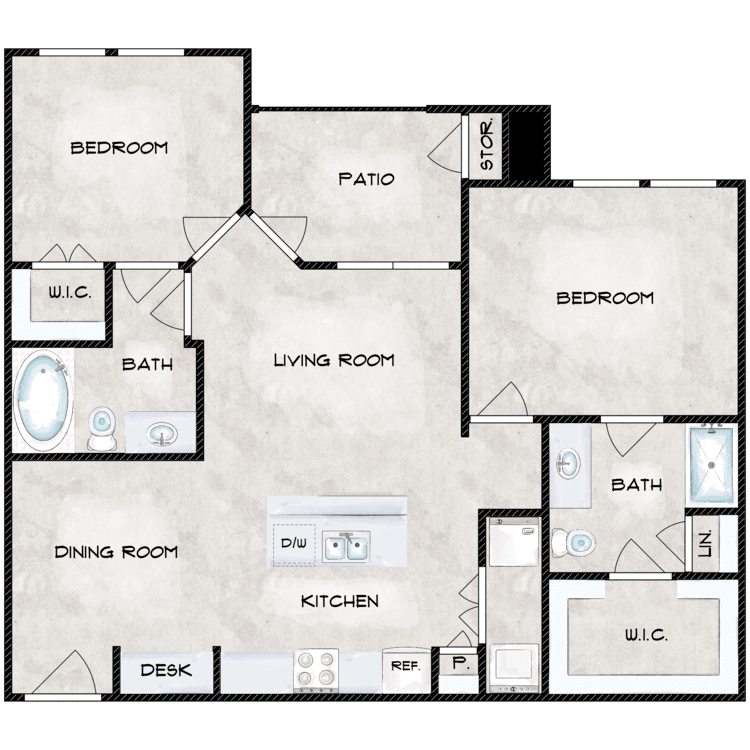
B1
Details
- Beds: 2 Bedrooms
- Baths: 2
- Square Feet: 924
- Rent: $1646
- Deposit: $350
Floor Plan Amenities
- 9Ft Ceilings
- Air Conditioner
- All-Electric Kitchen
- Balcony or Patio
- Breakfast Bar
- Cable Ready
- Ceiling Fans
- Dishwasher
- Disability Access
- Hardwood Floors
- Microwave
- Mini Blinds
- Pantry
- Refrigerator
- Tile Floors
- Spacious Walk-in Closets
- In Home Washer and Dryer
* In Select Apartment Homes
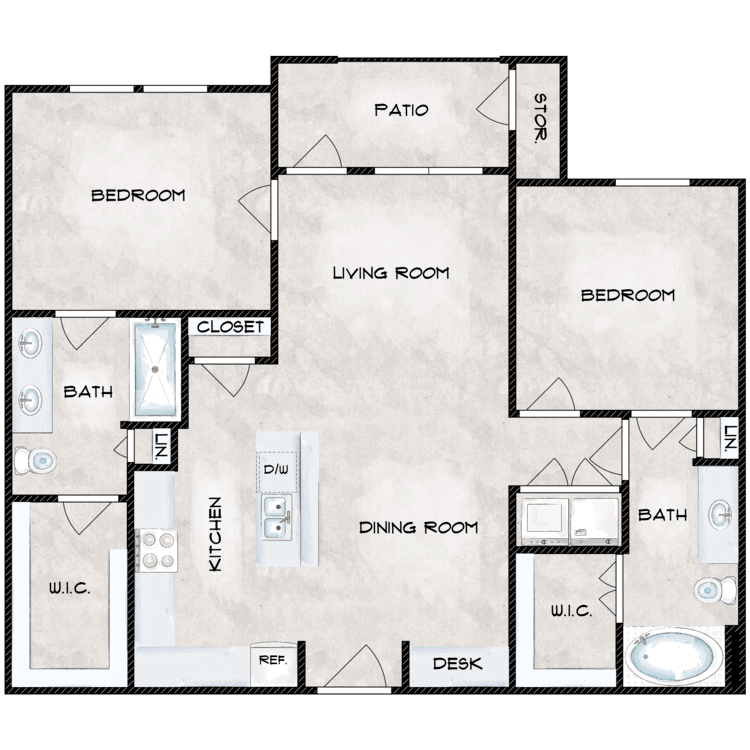
B2
Details
- Beds: 2 Bedrooms
- Baths: 2
- Square Feet: 1014
- Rent: $1646
- Deposit: $350
Floor Plan Amenities
- 9Ft Ceilings
- Air Conditioner
- All-Electric Kitchen
- Balcony or Patio
- Breakfast Bar
- Cable Ready
- Ceiling Fans
- Dishwasher
- Disability Access
- Hardwood Floors
- Microwave
- Mini Blinds
- Pantry
- Refrigerator
- Tile Floors
- Spacious Walk-in Closets
- In Home Washer and Dryer
* In Select Apartment Homes
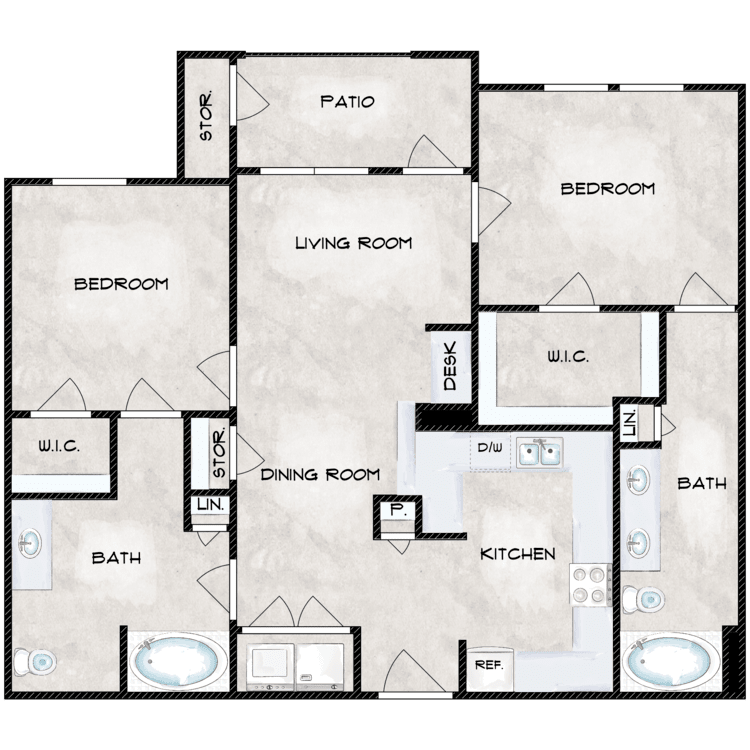
B3
Details
- Beds: 2 Bedrooms
- Baths: 2
- Square Feet: 1014
- Rent: $1646
- Deposit: $350
Floor Plan Amenities
- 9Ft Ceilings
- Air Conditioner
- All-Electric Kitchen
- Balcony or Patio
- Breakfast Bar
- Cable Ready
- Ceiling Fans
- Dishwasher
- Disability Access
- Hardwood Floors
- Microwave
- Mini Blinds
- Pantry
- Refrigerator
- Tile Floors
- Spacious Walk-in Closets
- In Home Washer and Dryer
* In Select Apartment Homes
3 Bedroom Floor Plan
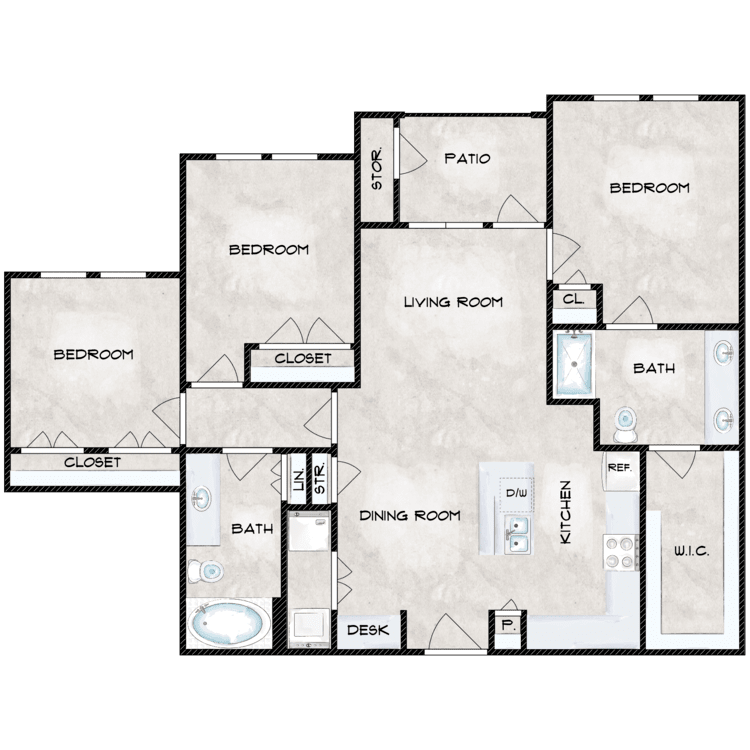
C1
Details
- Beds: 3 Bedrooms
- Baths: 2
- Square Feet: 1106
- Rent: $1900
- Deposit: $450
Floor Plan Amenities
- 9Ft Ceilings
- Air Conditioner
- All-Electric Kitchen
- Balcony or Patio
- Breakfast Bar
- Cable Ready
- Ceiling Fans
- Dishwasher
- Disability Access
- Hardwood Floors
- Microwave
- Mini Blinds
- Pantry
- Refrigerator
- Tile Floors
- Spacious Walk-in Closets
- In Home Washer and Dryer
* In Select Apartment Homes
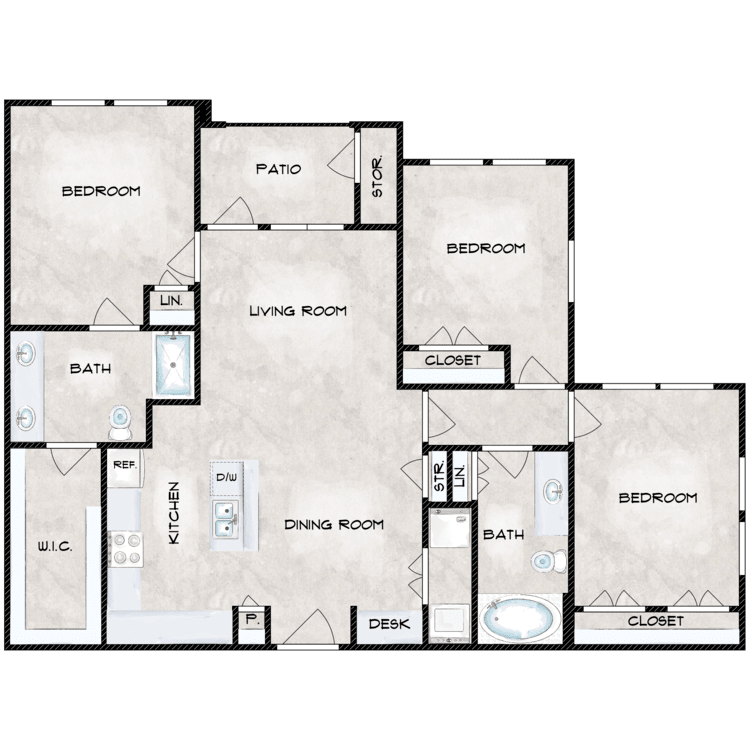
C2
Details
- Beds: 3 Bedrooms
- Baths: 2
- Square Feet: 1161
- Rent: $1900
- Deposit: $450
Floor Plan Amenities
- 9Ft Ceilings
- Air Conditioner
- All-Electric Kitchen
- Balcony or Patio
- Breakfast Bar
- Cable Ready
- Ceiling Fans
- Dishwasher
- Disability Access
- Hardwood Floors
- Microwave
- Mini Blinds
- Pantry
- Refrigerator
- Tile Floors
- Spacious Walk-in Closets
- In Home Washer and Dryer
* In Select Apartment Homes
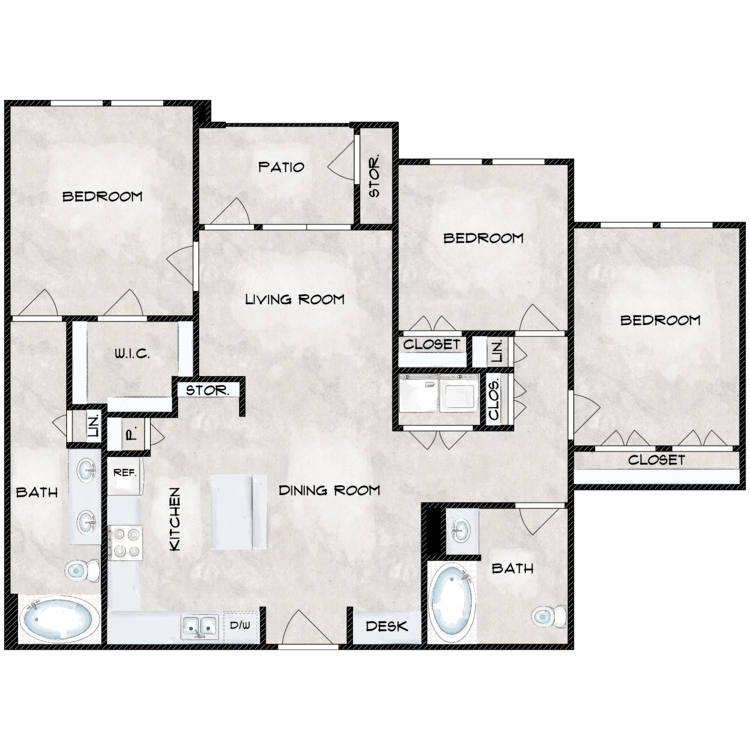
C3
Details
- Beds: 3 Bedrooms
- Baths: 2
- Square Feet: 1161
- Rent: $1900
- Deposit: $450
Floor Plan Amenities
- 9Ft Ceilings
- Air Conditioner
- All-Electric Kitchen
- Balcony or Patio
- Breakfast Bar
- Cable Ready
- Ceiling Fans
- Dishwasher
- Disability Access
- Hardwood Floors
- Microwave
- Mini Blinds
- Pantry
- Refrigerator
- Tile Floors
- Spacious Walk-in Closets
- In Home Washer and Dryer
* In Select Apartment Homes
Community Map
If you need assistance finding a unit in a specific location please call us at 346-509-2906 TTY: 711.
Amenities
Explore what your community has to offer
Community Amenities
- Access to Public Transportation
- Beautiful Landscaping
- Business Center
- Cable Available
- Clubhouse
- Copy and Printing Services
- Disability Access
- Easy Access to Freeways
- Easy Access to Shopping
- Elevator
- Garage
- Gated Access
- High-speed Internet Access
- Laundry Facility
- On-call and On-site Maintenance
- Package Lockers
- Picnic Area with Barbecue
- Public Parks Nearby
- Section 8 Welcome
- Shimmering Swimming Pool
- State-of-the-art Fitness Center
Apartment Features
- 9Ft Ceilings
- Air Conditioner
- All-Electric Kitchen
- Balcony or Patio
- Breakfast Bar
- Cable Ready
- Ceiling Fans
- Dishwasher
- Extra Storage
- Granite Countertops
- Hardwood Floors
- In Home Washer and Dryer
- Microwave
- Mini Blinds
- Pantry
- Refrigerator
- Spacious Walk-in Closets
- Stainless Steel Appliances
- Tile Floors
Pet Policy
Sorry, No Pets Are Allowed.
Photos
Amenities
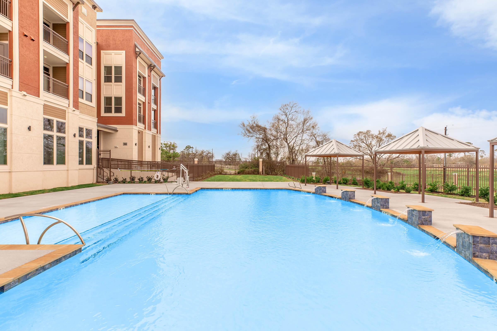
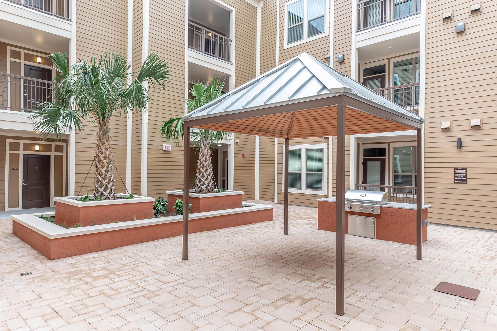
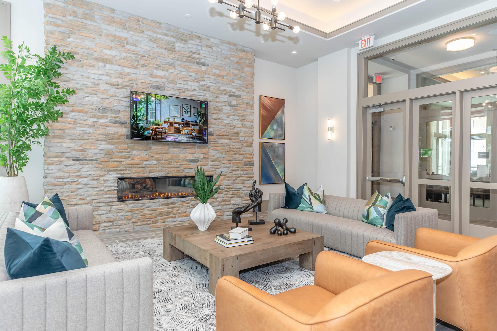
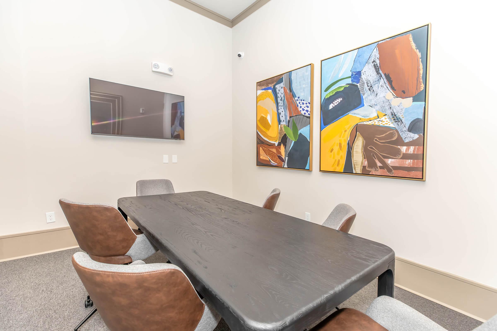
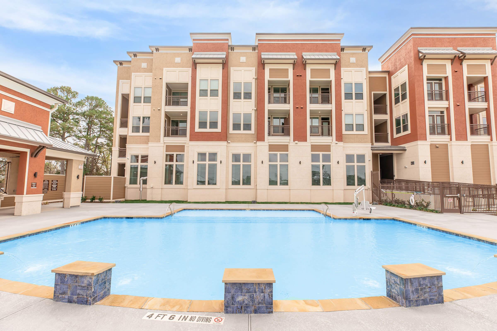
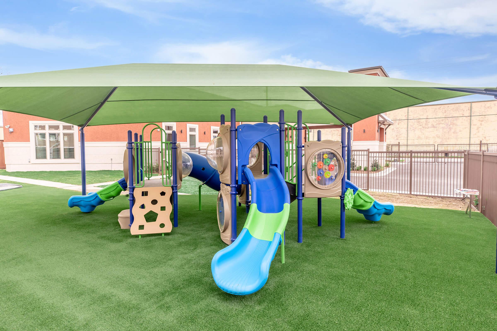
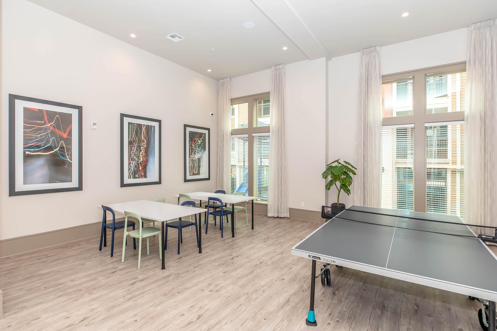
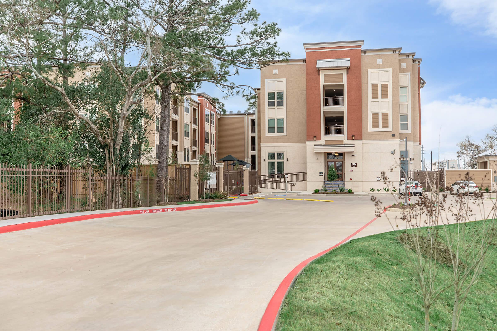
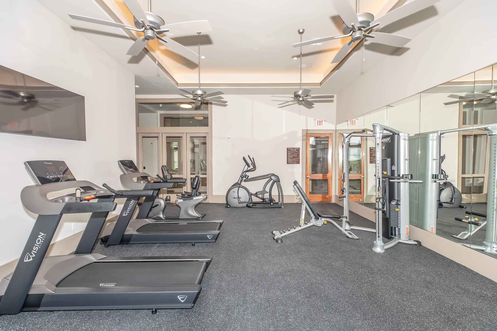
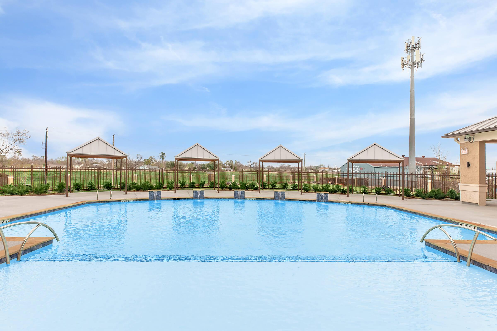
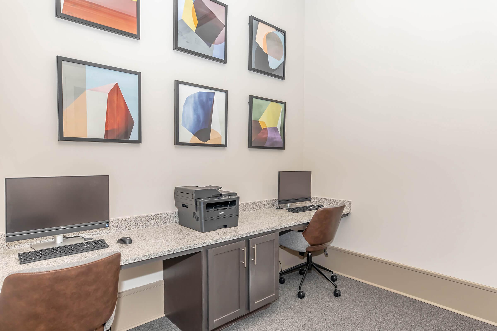
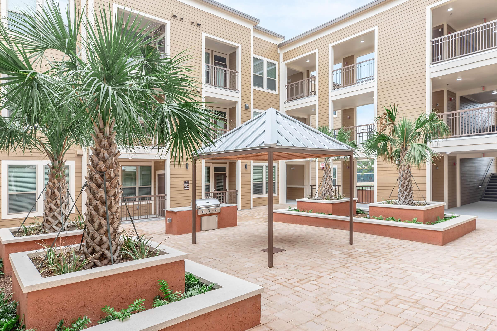
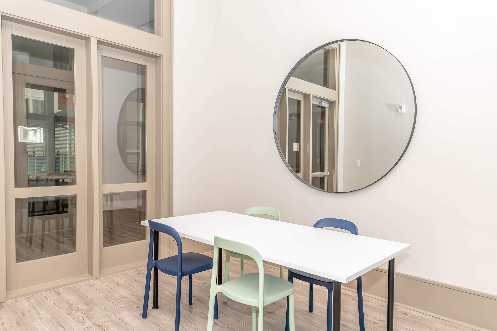
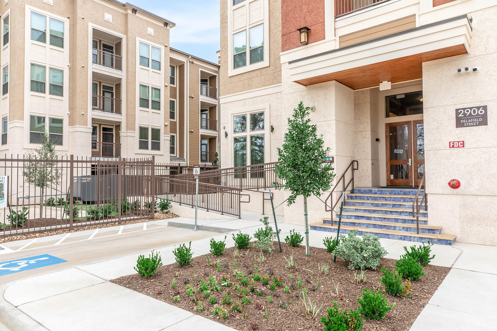
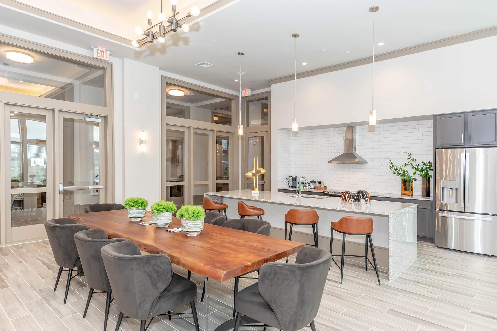
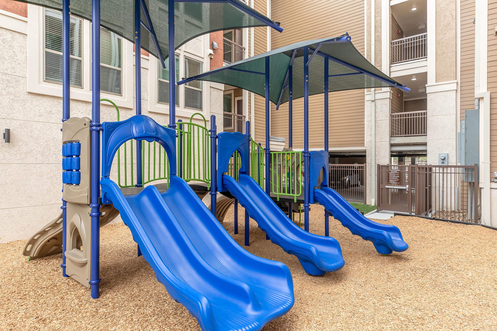
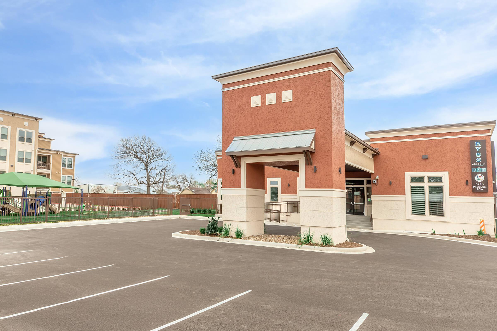
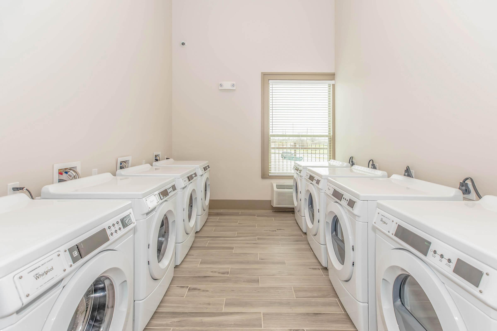
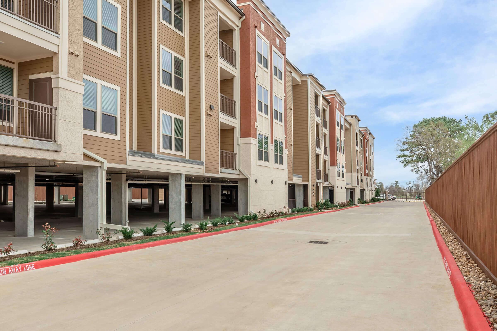
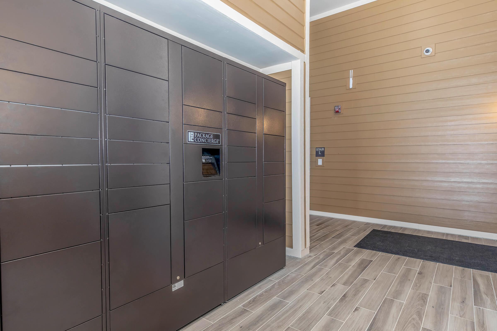
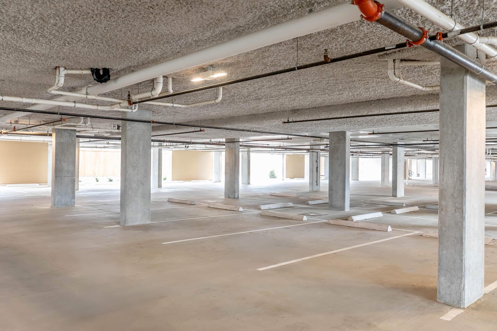
A1








A2







A3







B1









B2










C1











C2











Neighborhood
Points of Interest
OST Lofts
Located 2906 Delafield Street Houston, TX 77023Bank
Cafes, Restaurants & Bars
Elementary School
Entertainment
Fitness Center
Grocery Store
High School
Hospital
Library
Mass Transit
Middle School
Park
Pharmacy
Post Office
Preschool
Restaurant
Salons
Shopping
Shopping Center
University
Yoga/Pilates
Contact Us
Come in
and say hi
2906 Delafield Street
Houston,
TX
77023
Phone Number:
346-509-2906
TTY: 711
Office Hours
Monday through Friday: 8:00 AM to 5:00 PM. Saturday and Sunday: Closed.